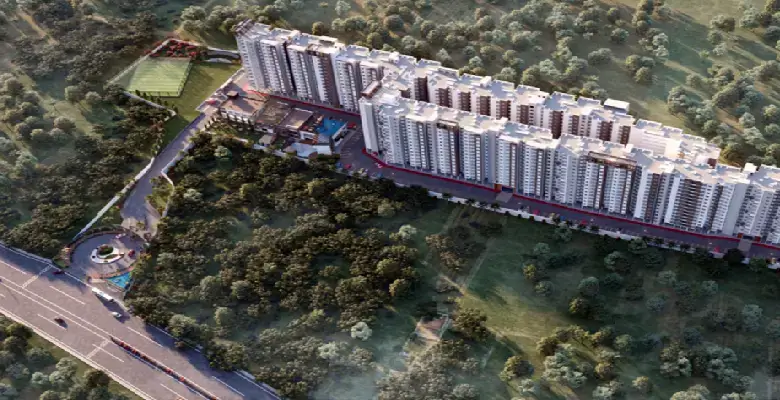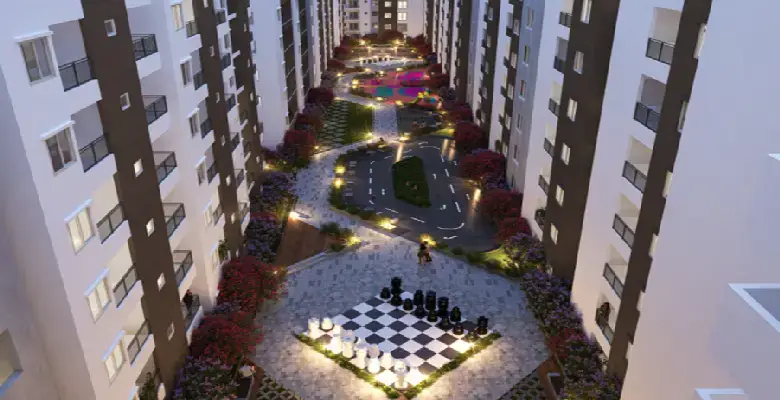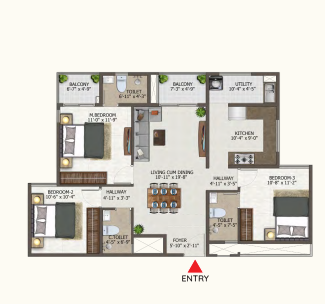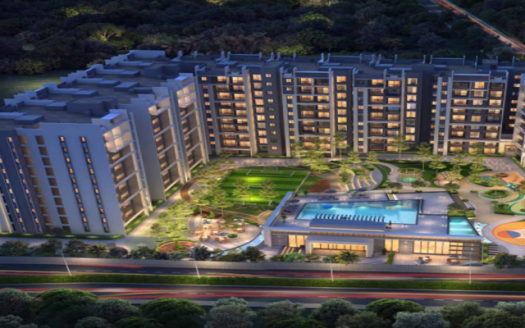We found 0 results.
View results
- Home
- Apartments
- Euphoria in The East-Special Offer
Euphoria in The East-Special Offer
₹ 77.43 lakh
₹ 1.34 crore
Sowparnika Euphoria In The East, near DPS Whitefield, Whitefield, Doddagattiganabbe, Bengaluru, Karnataka 560067, Bangalore, Whitefield
Documents
Address: Sowparnika Euphoria In The East, near DPS Whitefield, Whitefield, Doddagattiganabbe, Bengaluru, Karnataka 560067
City: Bangalore
Area: Whitefield
State/County: KARNATAKA
Country: India
Open In Google Maps
Property Id : 33922
Price: ₹ 1.34 crore
Price Info: ₹ 77.43 lakh
Property ID: PS30053
BHK Type: 3 BHK
Parking: Yes
Balcony: Yes
Storey Type: High-rise
Other Features
Amphitheatre
Banquet Hall
Cafeteria / Restaurant
Car Parking
CCTV Camera Security
Children's Play Area
Club House
Community Hall/Multipurpose Hall
Cricket Pitch
Entarance Lobby
Gated Community
Gazebo
Gymnasium / Fitness Center
Indoor Games
Intercom
Jogging Track
Landscape Garden / Park
Library
Medical Cetner
Outdoor Games
Piped Gas Connection
Power Backup
Rain water hasrvesting
Reflexology Park
Security Cabin / 24/7 Security
Senior Citizen Sitout
Sewage Treatment
Swimming Pool
Visitor Parking Available
Yoga/Meditation Area
Builder Details

Project Details
-
Project Area Size
8.6 Acres -
Launch Date
Jul, 2024 -
Configuration
2, 3 BHK Apartments -
Possession Starts
May, 2031 -
RERA ID
RM/KA/RERA/1250/304/PR/180724/006943 -
Towers/Buildings
2 -
Floors
14 -
Units
1102 -
About Project
"For those looking to buy a residential property, here comes one of the choicest offerings in Bangalore East, at Whitefield. Brought to you by Sowparnika Projects, Euphoria in The East is among the newest addresses for homebuyers. There are apartments for sale in Euphoria in The East Whitefield, Bangalore. This is a new launch project right now, and is expected to be delivered by May, 2031 . Euphoria in The East Bangalore East is a RERA-registered housing society, which means all projects details are also available on state RERA website for end-users and investors." -
About Builder
Sowparnika Projects and Infrastructure Private Limited is a leading property developer in South India, headquartered in Bengaluru with projects spread across Karnataka, Kerala and Tamil Nadu. Sowparnika Projects have helped hundreds of people realize their dreams of owning a house and has achieved great ranking in construction history by providing "truly affordable" and "high quality" homes. Over the past decade, Sowparnika has succeeded in realizing the vision of becoming a pioneering force in the industry by creating aesthetic and affordable living spaces. This advantage position gives it the drive and the much needed edge to move closer to the company's mission - to provide quality housing options for the lower and middle class population in all the major Tier II and Tier III cities in India.
Common Infrastructure Specifications
-
Common Infrastruct
100 % power back up for common areas. 0.5 KW power backup for each flat through limiter switch for 1 BHK through limiter switch (0.2KW) -
Doors & Windows
"Door : Main Door -Super steel frame & Dual door of reputed make. Internal doors - Super steel frame & Single door of reputed make. Toilet doors - FRP door. Balcony doors –UPVC glazed shutter with mosquito mesh. Fire rated steel doors for fire exit Windows : UPVC windows with glazed shutters and mosquito mesh." -
Electrification
"Modular switches & sockets of reputed make. ELCB and MCB with independent EB meter of approved make. Good quality concealed copper wiring of approved make. Provision for Washing Machine point. TV points are provided in Living."
Project Specifications
-
Frame Structure
"Core wall and Shear wall monolithic construction with usage of best quality Aluminium modular shuttering system." -
Flooring
"Living, Dining, Kitchen & Bedrooms- Vitrified tiles of reputed make. Toilet flooring - Anti skid Ceramic tiles of reputed make. Toilet dadoing up to 7 feet- ceramic glazed tiles of reputed make. Kitchen dadoing above the counter to height of 2 feet- ceramic glazed tiles of reputed make (only supply) Balcony - Anti skid Ceramic tiles of reputed make. Common Area- Anti skid Ceramic tiles of reputed make." -
Kitchen
"Granite top & Stainless steel single bowl with drain board sink of reputed make (only supply). Provision for Chimney in kitchen. Provision for Water purifier."
Property Details
Locality Area
Whitefield, BangaloreProperty Upload Date
01-Nov-24Construction Status
New LaunchBuilder Possession Date
May, 2031
Project Sizes
Size:
- Size: 911 - 1572 sq.ft. (Builtup Area)
Sizes Build Up:
- Square Feet: 911 - 1572
Map
Page Views Statistics
Property Reviews
You need to login in order to post a review
Similar Listings
CASAGRAND ZAIDEN
₹ 81 lakh
Check out Casagrand Zaiden in Kanakapura Road, one of the upcoming under-construction hous ...
Check out Casagrand Zaiden in Kanakapura Road, one of the upcoming under-construction housing societies in Bangalore South. There are apartments for sale in Cas ...
Possession: May, 2026
TG HERITAGE
₹ 1.05 crore
Check out TG Heritage in Kanakapura Road, one of the upcoming under-construction housing s ...
Check out TG Heritage in Kanakapura Road, one of the upcoming under-construction housing societies in Bangalore South. This society will have all basic faciliti ...
Possession: Dec, 2027
Schedule a tour
Wed
13
Aug
Thu
14
Aug
Fri
15
Aug
Sat
16
Aug
Sun
17
Aug
Mon
18
Aug
Tue
19
Aug
Wed
20
Aug
Thu
21
Aug
Fri
22
Aug
In Person
Video Chat
















