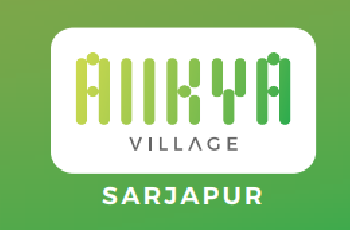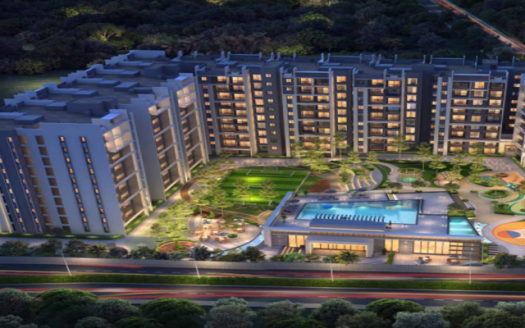We found 0 results.
View results
- Home
- Apartments
- Futureisone Aiikya Village
Futureisone Aiikya Village
₹ 1.05 crore
₹ 2.1 crore + Charges
Documents
Address: Aiikya Village Sarjapur, Survey No. 397/2, Sarjapura Village Attibele, Sarjapur - Marathahalli Rd, Bengaluru, Karnataka 562125
City: Bangalore
Area: Sarjapura
State/County: KARNATAKA
Zip: 562125
Country: India
Open In Google Maps
Property Id : 33903
Price: ₹ 2.1 crore + Charges
Price Info: ₹ 1.05 crore
Property ID: PS30048
BHK Type: 5 BHK
Parking: Yes
Balcony: Yes
Storey Type: High-rise
Other Features
Amphitheatre
Cafeteria / Restaurant
CCTV Camera Security
Children's Play Area
Club House
Cricket Pitch
Fire Fighting Systems
Fire Sprinklers
Gated Community
Gymnasium / Fitness Center
Indoor Games
Intercom
Jogging Track
Lounge
Medical Cetner
Outdoor Games
Security Cabin / 24/7 Security
Sewage Treatment
Solar Lighting
Swimming Pool
Yoga/Meditation Area
Builder Details

Project Details
-
Project Area Size
100 Acres -
Launch Date
Mar, 2024 -
Configuration
3, 4 BHK Apartment -
Possession Starts
Mar, 2029 -
RERA ID
PRM/KA/RERA/1251/308/PR/280324/006766 -
Towers/Buildings
3 -
Floors
26 -
Units
683 -
About Project
"The Right Life is a residential development of Mana Skanda. Located in Sarjapur Road, Bangalore East, it is built across a wide area. These luxurious 3BHK and 3.5BHK housing units make it a dream home for everyone. These apartments are beautifully crafted with world-class amenities. The project is approved by Karnataka RERA." -
About Builder
Neobuild Ventures is a collaboration between Bengaluru's Mana Projects and Skanda, focusing on sustainable and innovative real. They are developing East Bengaluru's largest child-centric township on 100 acres, featuring retail, leisure, green spaces, and educational facilities.
Common Infrastructure Specifications
-
Common Infrastruct
• Indoor & Out door Wi-Fi connectivity. • Passenger Lift. • Basement Parking. • Rain water harvesting system. • Provision of Battery charging Points for Electric Vehicles. • Firefighting system & fire safety : Fire hydrant & smoke detectors in common areas. • External Security 7 feet Compound walls. • CCTV at strategic points for surveillance-Lift, Lobby, Basement ,Entrance etc. • Visitors management with access control at gate & lobby level. • Intercom connectivity to every apartment & main gate/Security cabin. • Vertical Garden with lights. -
Bathroom
"Grohe / American Standard / Roca / Vitra or equivalent make of CP Fittings and accessories of good quality in general range. Grohe / American Standard / Roca / Vitra or equivalent make sanitary fittings of any white shades in colour. Concealed hot and cold CPVC plumbing pipes." -
Doors & Windows
"Acacia wood frame with teak skin main door. SS coated brass fittings for the main door. Acacia wood door frame and door for other doors. SS fittings for other doors. UPVC windows with mosquito mesh. UPVC french door for balcony with mosquito mesh. UPVC ventilators (provision for exhaust fan)." -
Electrification
"Electrical fittings of Indo-Asian / Anchor or equivalent make. Concealed fire-resistant copper wiring (Anchor / Havells or equivalent). T.V. & telephone point in living and master bedroom."
Project Specifications
-
Frame Structure
"RCC-framed structure with RCC walls. Open kitchen concept. Walls 160mm thick." -
Flooring
"Laminated wooden fooring for master bedroom. Vitrifed tiles in all other bedrooms, living room and dining room. Designer ceramic tiles in balconies. Anti-skid ceramic tiles for bathroom foors. Designer ceramic tiles in toilet walls. Internal and External Finishes Emulsion paint for interiors. Polished or enamel painted doors. Weather coat painting for exteriors." -
Kitchen
"Wash provision in utility. Two taps and one water purifer provision"
Property Details
Locality Area
Sarjapura, BangaloreProperty Upload Date
01-Nov-24Construction Status
New LaunchBuilder Possession Date
Nov, 2026Google Map
View on Map
Project Sizes
Size:
- Size: 1409 - 2733 sq.ft. (Builtup Area)
Sizes Build Up:
- Square Feet: 1661 - 1953
Map
Page Views Statistics
Property Reviews
You need to login in order to post a review
Similar Listings
CASAGRAND ZAIDEN
₹ 81 lakh
Check out Casagrand Zaiden in Kanakapura Road, one of the upcoming under-construction hous ...
Check out Casagrand Zaiden in Kanakapura Road, one of the upcoming under-construction housing societies in Bangalore South. There are apartments for sale in Cas ...
Possession: May, 2026
TG HERITAGE
₹ 1.05 crore
Check out TG Heritage in Kanakapura Road, one of the upcoming under-construction housing s ...
Check out TG Heritage in Kanakapura Road, one of the upcoming under-construction housing societies in Bangalore South. This society will have all basic faciliti ...
Possession: Dec, 2027
Schedule a tour
Thu
07
Aug
Fri
08
Aug
Sat
09
Aug
Sun
10
Aug
Mon
11
Aug
Tue
12
Aug
Wed
13
Aug
Thu
14
Aug
Fri
15
Aug
Sat
16
Aug
In Person
Video Chat














