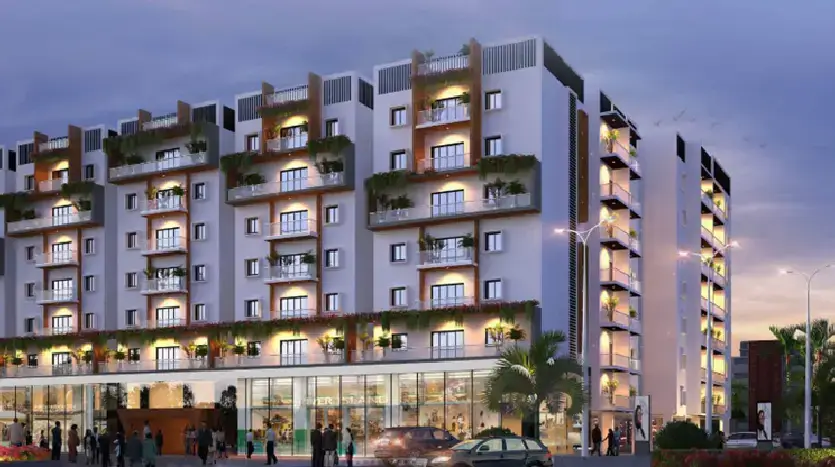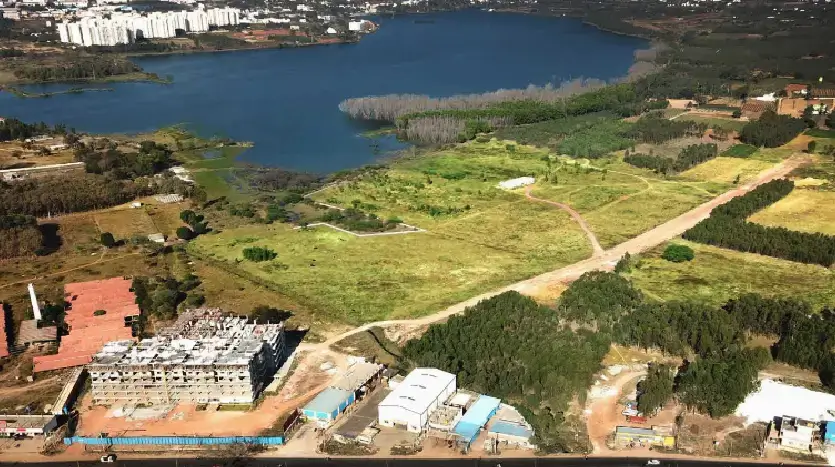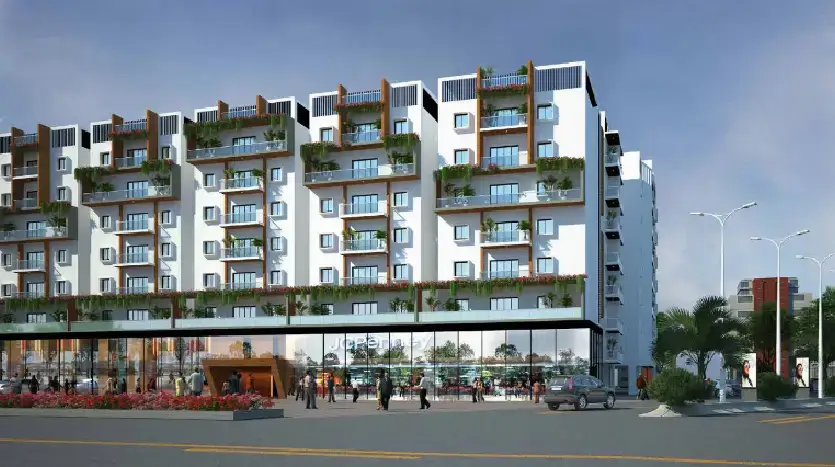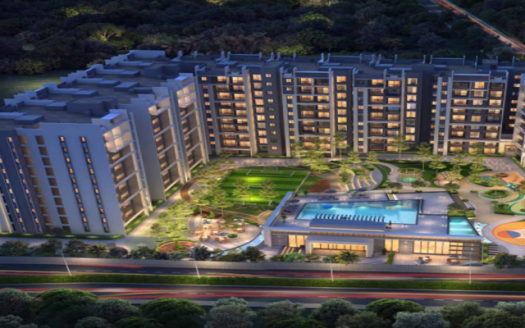Profound Developers has launched residential project Symphony in Jigani, Bangalore. The project will be developed on an area of 1.9 acres and is offering 2 and 3 BHK apartments for sale. Built-up area of 2 BHK apartments it is in the range of 907 to 1326 sq ft. and for 3 BHK apartments it is in the range of 1291 to 1750 sq ft. Closed and open parking areas, lifts, power back-up, and other amenities needed for comfort of living are available in the premises. Specifications included in the apartments are vitrified tiles flooring in living room, bedrooms and kitchen, ceramic tiles flooring in bathrooms, anti-skid tiles flooring in balconies, granite cladding in the lobby, glazed tiles on bathroom and kitchen walls, emulsion paint on interior walls, texture paint on exterior walls, granite platform with stainless steel sink and drain board, chrome plated fittings in the bathrooms, three track powder coated aluminium windows, concealed copper wiring, modular switches, a teak wood frame door at the entrance, and earthquake resistant RCC Structure. Jigani is a popular area in Bangalore. Many reputed schools, educational institutes, and hospitals are established here. Restaurants, banks, and other utility shops are also located in the vicinity. Jigani is well-connected to other areas. It is a comfortable locality to own a residential place. A total number of 135 apartments were launched, Profound Developers can be contacted for purchase of apartments. Symphony was launched in September 2019 and will be ready by September 2023 for possession.
Builder Details

Project Details
-
Project Area Size
2 Acres -
Launch Date
Sep, 2019 -
Configuration
1.5, 2, 3 BHK Apartments -
Possession Starts
Jun, 2024 -
Towers/Buildings
1 -
Floors
7 -
Units
106 -
About Builder
Profound Developers is a property development company committed to developing projects that are an excellent investment for the present that is bound to bear fruits in the future. It believes in maintaining business ethics and transparency in all the dealings to create an enduring customer base. The Bangalore-based firm believes in delivering high-quality construction to the customers to help them realize their dream of owning a home. It ensures that there is no compromise on the quality of its projects.
Common Infrastructure Specifications
-
Bathroom
Ceramic tiles for flooring, and glazed tiles dado upto 7’ level. Granite counter with ceramic wash basin in master bedroom and pedestal wash basins in other toilets. Jaguar make of ISI mark chome plated fittings and hindware make ceramics for WC’s and washbasins. Each toilet with 1 EWC, 1 WB and CP fittings diverter. Water lines with CPVC ashirwad pipes of ISI make and PVC fittings supreme / prince of ISI make, valves of gunmetal of ISI make. Painting Textured acrylic paint for external walls, internal walls with tractor emulsion paint & enamel paint for grill work. -
Wall Finish
Textured acrylic paint for external walls, internal walls with tractor emulsion paint & enamel paint for grill work. -
Doors & Windows
Main entrance door of teak wood frame and teak wood polished door. All other doors are teak wood frame with OST shutters (one side teak wood flush shutters) with BWP ISI marked. Windows with MS designer grill and UPVC 2 track window shutters including SS mosquito mesh. -
Electrification
Concealed copper wire with PVC insulation and modular switches. Power-6 KW for 3 bed room units and 4 KW for 2 bed room units. Provision for AC points in all bedrooms. Legrand or similar make metal boxes and roma fixtures, VIP/NELCO conduits. Lifts 3 nos. 8 passenger lifts and 1 no. 13 passenger service lift of reputed make. Dg back up Generator backup will be provided for all common areas, 100% power 40 back up for apartments will be provided at an additional cost.
Project Specifications
-
Frame Structure
Earthquake resistance RCC framed structure. 150mm thick cement solid blocks for exterior walls and 100mm thick cement solid block walls for internal partition walls. -
Flooring
Vitrified flooring with necessary wall cladding in lobby, lift and passages. Premium quality vitrified tiles of 2’0”x2’0”/ 2’8”x2’8”size, for flooring in living room, bed rooms, dining and kitchen area. Anti skid tiles flooring in balconies. -
Kitchen
Vitrified tiles for flooring and 2’ glazed tile dado over the granite counter. Single bowl, single drain steel sink with 2’ width and 30 to 35mm thick black granite counter. Vitrified tiles flooring and glazed tile dado in utility.
Property Details
Locality Area
Jigani, South BangaloreProperty Upload Date
1-Jul-24Construction Status
Under ConstructionBuilder Possession Date
Jun, 2024Google Map
View on Map
Project Sizes
Super Built-Up:
- Square Feet: 1018 - 1972
Rental Property Specifications
Floor Segment
1st to 7th FloorStorey Type
Mid-rise












